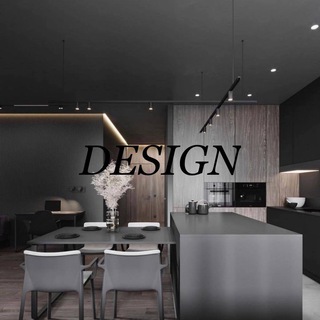2022-04-11 23:21:46
The unconventional shape of the building land plus the required six-meter strip retreat along to the street guided the project implementation.
The house was designed from clear volumes, natural materials, seeking cross ventilation, natural lighting and a delicate fit into the building site.
Designed for a young couple and their children, the project's premise was to guarantee full visual domain, the house develops around a central courtyard connecting the three well-defined wings: service, social and intimate, which all open completely to the central courtyard, allowing the house to be fully connected.
Designed by Mila Ricetti
Condomínio Damha Golf, São Carlos, São Paulo, Brazil
621 viewsedited 20:21

